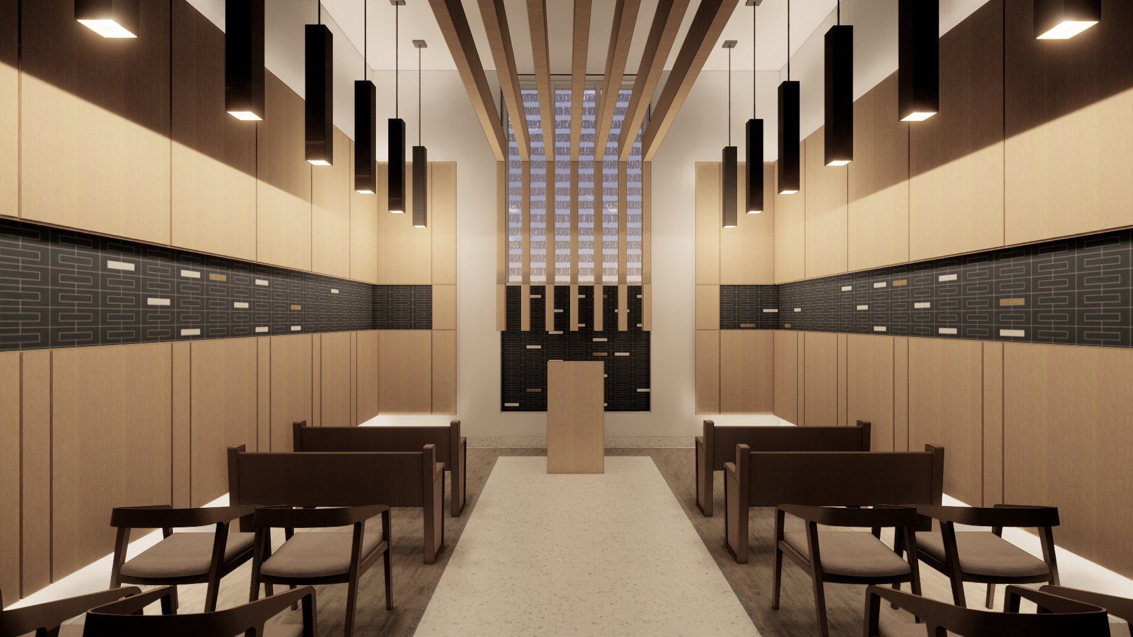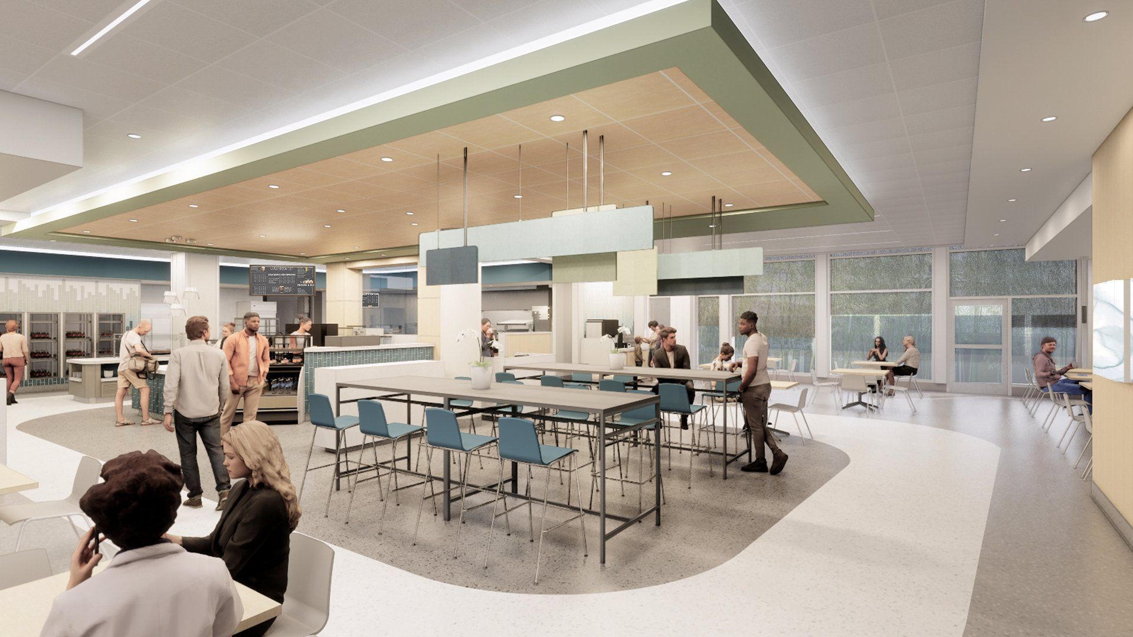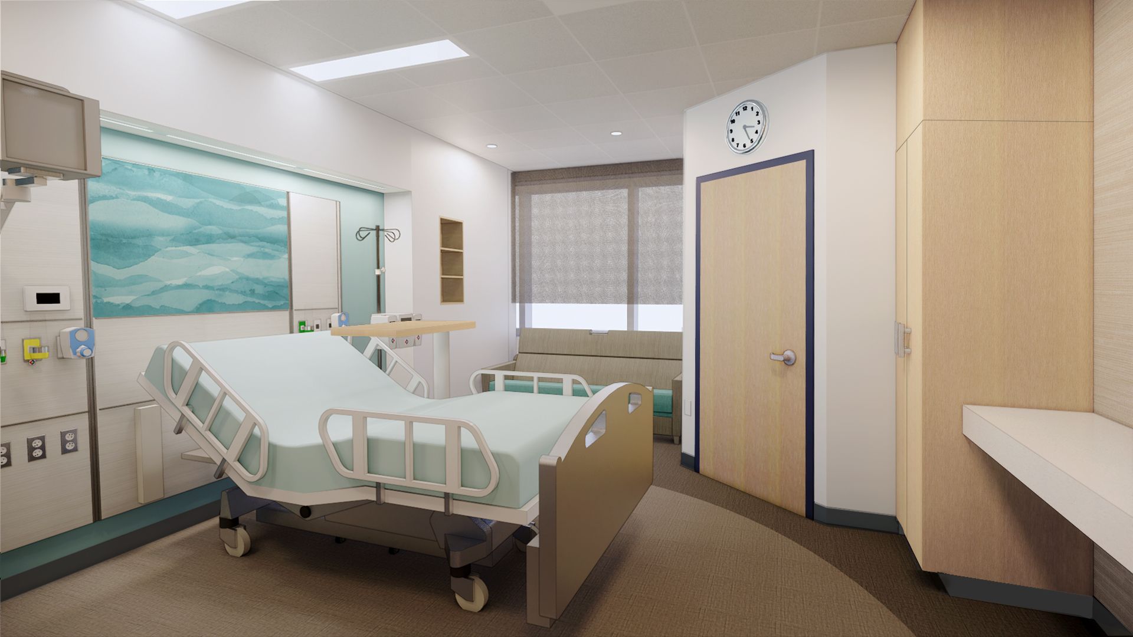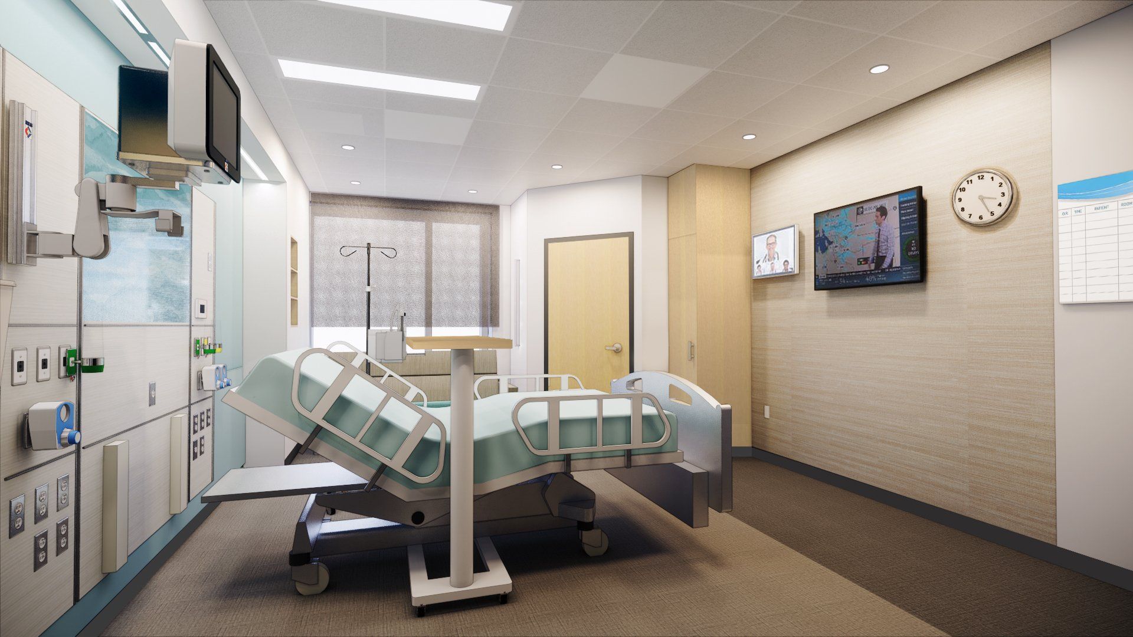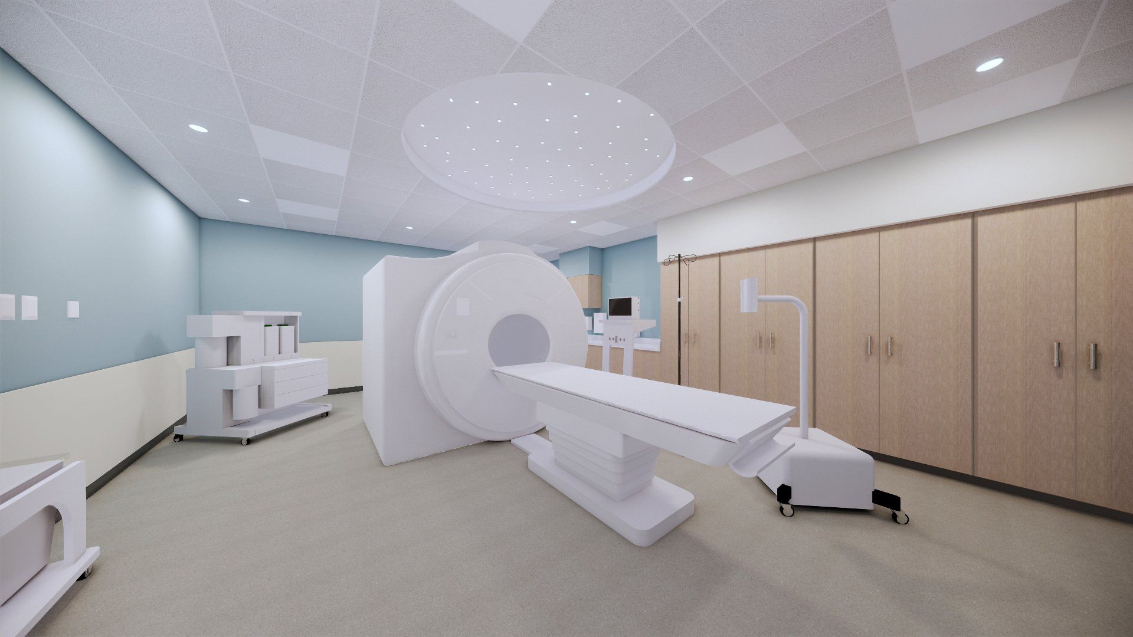New Hospital

South Florida Baptist Hospital Expands Medical Services to Our Community
70 Years of Service
On December 29, 1953, South Florida Baptist Hospital (SFBH) opened its doors to the community. It was the culmination of a dream that began in the 1920s with a vision held by local civic leaders who wanted a hospital of their own for Plant City.
Seven decades later, the hospital’s founders would be proud. Today, SFBH is a full-service, not-for-profit community hospital with a rich tradition of friendly, compassionate care and expert medical treatment. To meet the ever-changing health care environment, SFBH entered into a joint operating agreement in 1997. BayCare Health System was formed to provide more cost-effective operations.
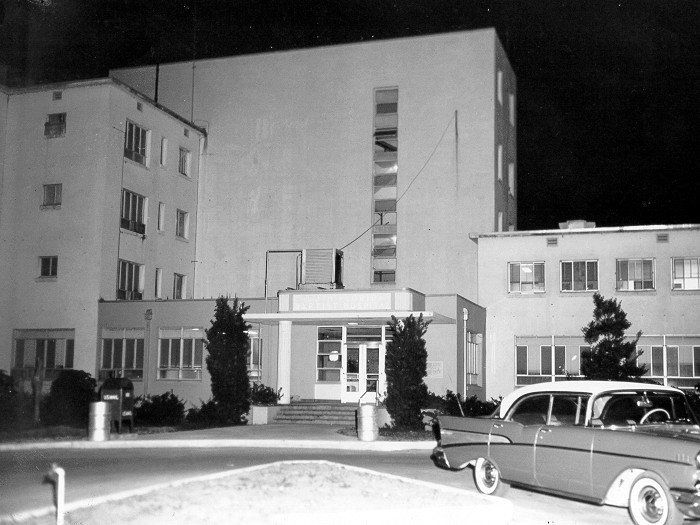
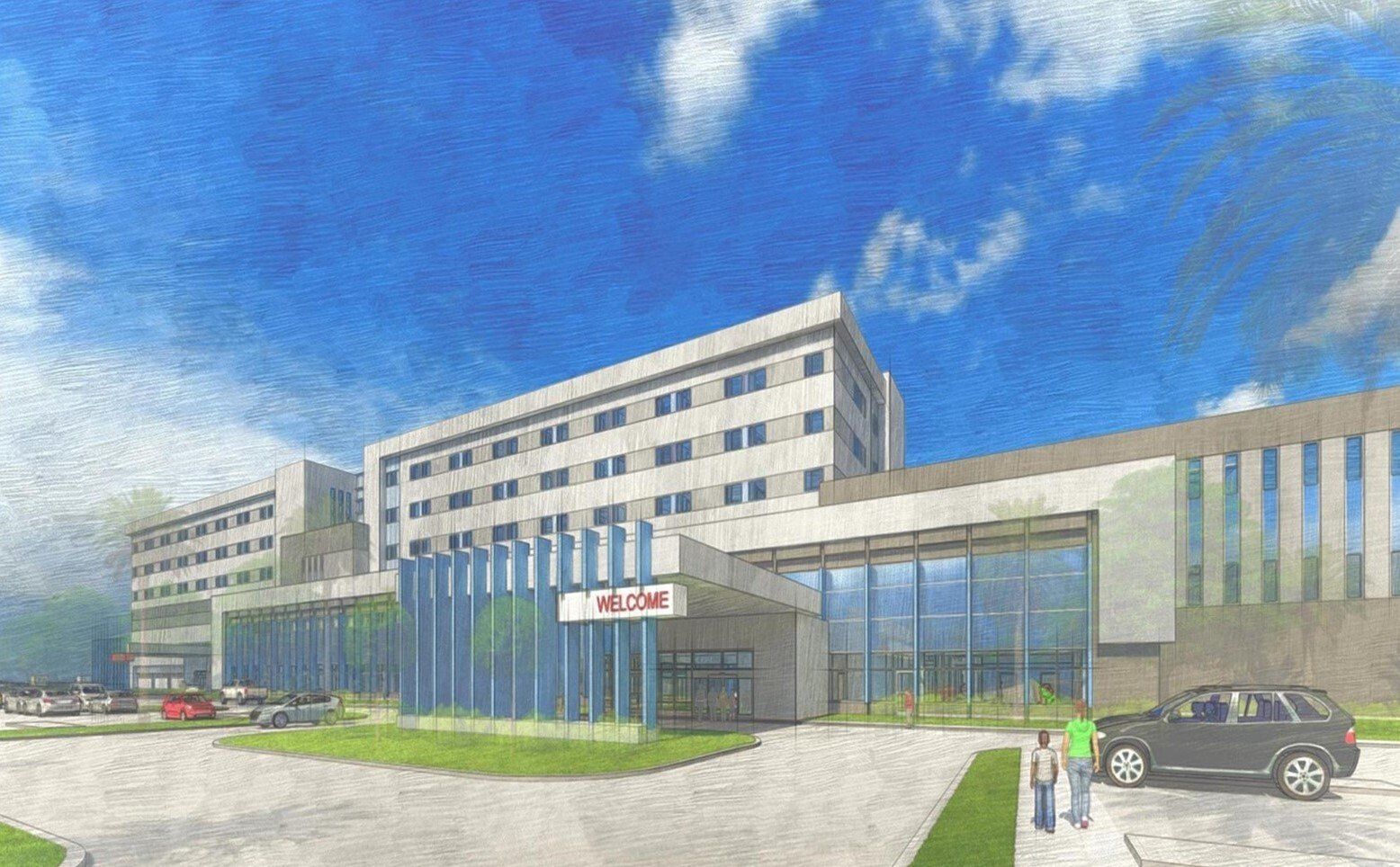
South Florida Baptist Hospital Expands Medical Services to Our Community
The Next 70 Years
Looking to the future is always important in health care. Plant City’s population is continuing to grow and as the primary health care center, we need to grow right along with the needs. Expanding on our current property was not the optimal option. Building a 424,000-square-foot hospital on 50 acres of land will provide state-of-the-art care for the current needs of our patients and has the infrastructure to support our community for decades to come.
Our full-service hospital will still provide the excellent medical care we are known for but will now have 146 private patient rooms, a dedicated 20-unit infusion center, an outpatient imaging center and a one-mile walking path around the perimeter of the property. Our mission has been and always will be to improve the health of all we serve through community-owned health care services that set the standard for high-quality, compassionate care.
Here’s to the next 70 years!
Fascinating Facts
The New South Florida Baptist Hospital and Medical Arts Building is a $326,000,000 facility located 3202 N. Park Road in Plant City. The new facility will include:
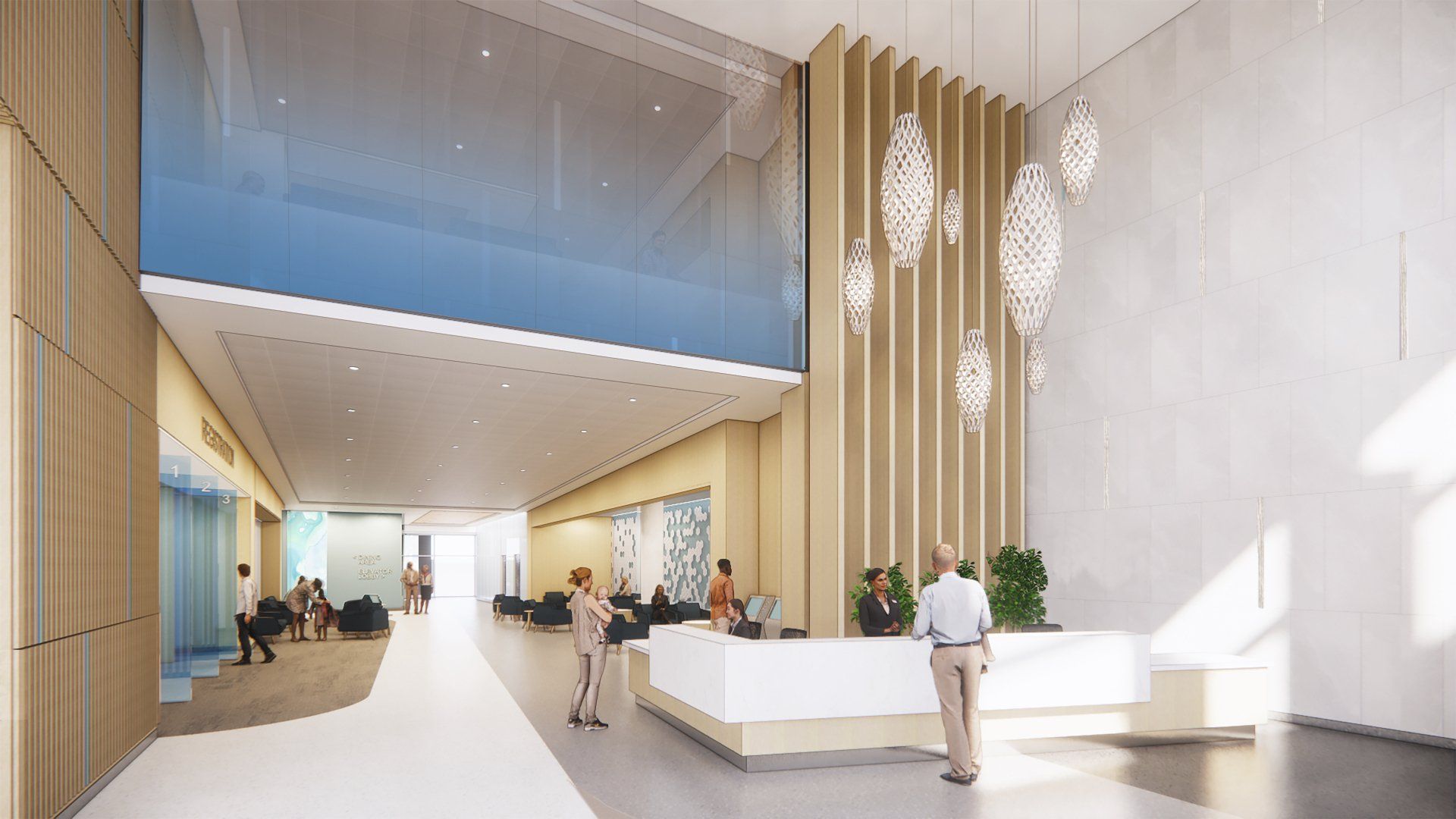
- Main hospital: 424,000 square feet - 146 inpatient/observation private rooms, with future expansion to 176 rooms
- 1st floor: Thirty-two-bed Emergency Department, imaging, cardiac rehab, registration, chapel, café, kitchen, support services
- 2nd floor: Surgery center with eight operating rooms, sterile processing, combined preoperative, recovery and waiting areas; Three interventional/cardiac catheterization suites; Fifteen-bed labor and delivery unit with c-section room
- 3rd floor: Support space
- 4th floor: Twenty-six intensive care unit beds; Mother/baby unit, medical/surgical unit
- 5th floor: Two 30-bed medical/surgical units
- 6th floor: Two 30-bed medical/surgical units (one shelled for future growth)
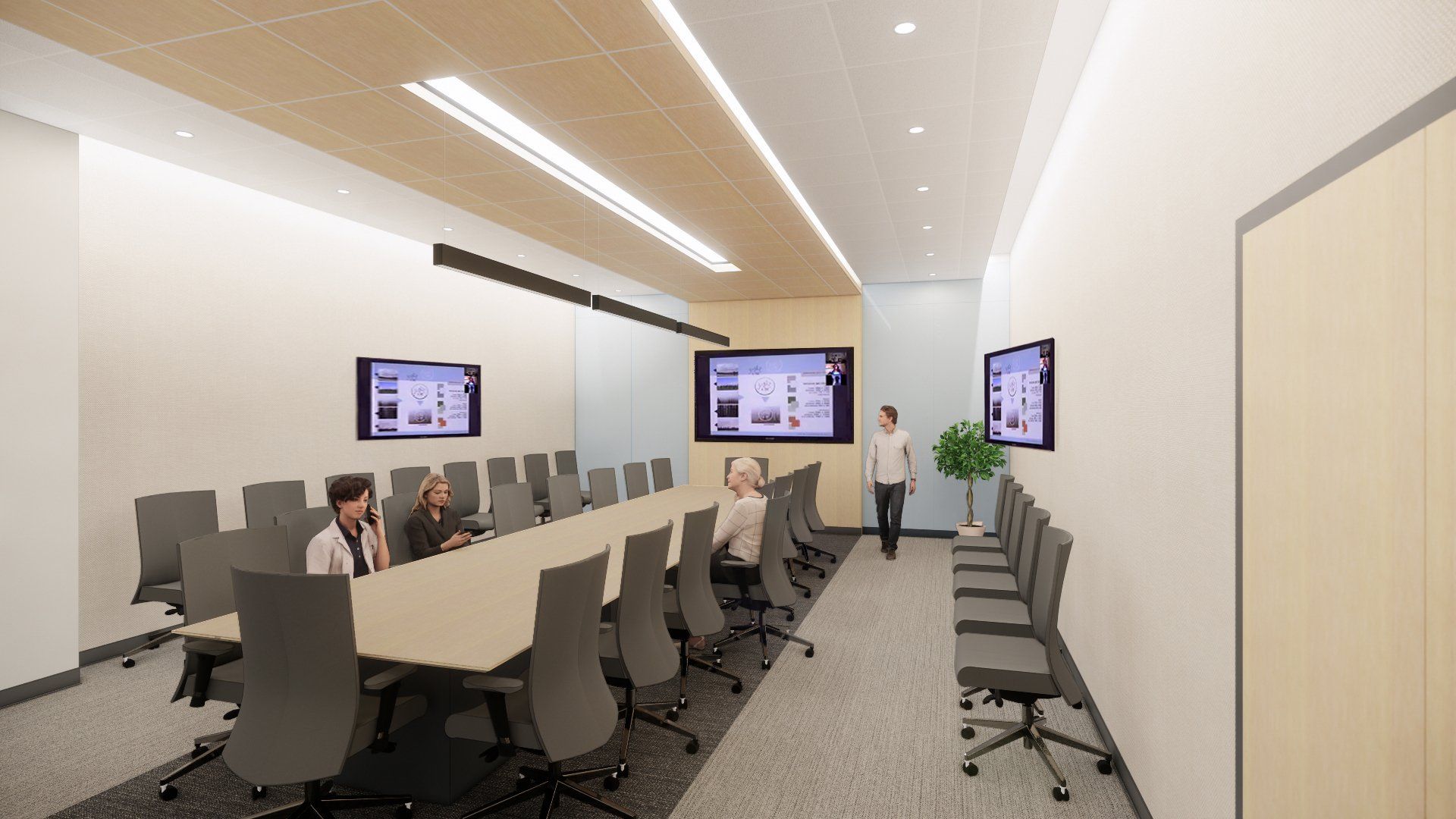
- Three floors, 89,000 square feet
- Administrative areas
- Foundation offices
- Outpatient lab
- Outpatient imaging
- Outpatient adult rehab services
- Outpatient wound and hyperbaric center
- Outpatient infusion center
- Physician offices
Capital Campaign Recognition Program
Join us in meeting the health care needs of all we serve. The new $326 million state-of-the-art hospital is a valuable investment in our community now and in the future. All major gifts will be recognized with an engraved plaque mounted outside your selected room or department. Funds can be dedicated to a department of your choice or area of greatest need.
Capital Campaign Committee Members
Jack Peacock, Chairman - Board Vice President
Bill Morrow, Board President
Sherrie Mueller, Board Treasurer
Kayla Drawdy
Steve Howard
Krista Howard
Kim McElveen
Jim Scott
Gulab Sher, MD
Jodi Stevens
Ray Wood
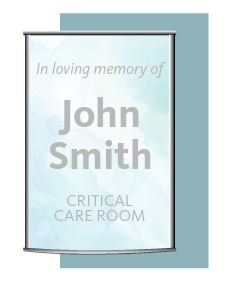
Naming opportunities begin at $5,000. In addition to the engraved plaque, donors will also be recognized in the main lobby on our wall of honor with either a customized artistic glass or on our state-of-the-art digital display.
-
Naming Opportunities
- Patient and exam rooms $5,000-$7,500
- Consult rooms $10,000 - $25,000
- Managers’ office $10,000
- Nursing stations $10,000
- Operating rooms $25,000
- Conference rooms $75,000-$150,000
- Hallways $75,000-$250,000
- Departments/Nursing units $100,000+
-
Naming Opportunities – 1st Floor
Emergency Department (ED)
- ED consult room $25,000
- Manager’s office; nurse work area; or physician office $10,000
- Team station $10,000
- Patient exam room (23) $7,500
Rehabilitation
- Cardiac rehabilitation department/unit $125,000
- Cardio gym $75,000
- Cardiac rehabilitation office $10,000
- Team work area $10,000
Laboratory
- Laboratory department/unit $100,000
Main Hospital
- Lobby admitting (3) $15,000
Medical Arts Building (MAB)
- MAB conference center $400,000
- Boardroom $150,000
- Conference room (3) $100,000
- Administrative Suites - Physician Lounge $50,000
Outpatient Center
- Lab drawing station (4) $5,000
- MRI $15,000
- Consult room or manager’s office $10,000
-
Naming Opportunities – 2nd Floor
Labor and Delivery Unit
- LDR patient room (1) $7,500
Surgery Center
- Operating room (8) $25,000
- Endo/Bronch (4) $10,000
- Pre-Op nurses station (1) $10,000
- Pre-Op/Post-Op room (25) $6,500
Heart and Vascular Center
- Radial Lab $20,000
- Interventional Radiology (IR) room (2) $15,000
- IR control room $10,000
- IR manager’s office $7,500
- IR control room $7,500
Wound Care
- Hyperbaric chambers $15,000
- Exam room (3) $6,500
- Waiting room $5,000
Physical Therapy
- Physical Therapy $100,000
- Open gym $75,000
- Manager’s office; or team break room $10,000
- Occupational therapy (2); physical therapy (3); or speech therapy (2) $6,500
Chemo / Infusion Center
- Manager’s office $10,000
- Chemo/infusion patient area 1-8 $10,000
- Chemo/infusion patient area 9-15 $10,000
- Private room (5) $7,500
-
Naming Opportunities – 4th, 5th and 6th Floors
4th Floor
Mom and Baby Unit (West 1)
- Newborn nursery $50,000
- Multipurpose consult room $10,000
- Postpartum assistant manager’s office $10,000
- Team station (2) $10,000
- Postpartum patient room (12) $5,000
Med/Surg (West 2)
- Manager’s office $10,000
- Team station (2) $10,000
- Patient room (14) $5,000
Critical Care Center
- AOD office; or manager’s office (2) $10,000
- Team lounge $10,000
- Team station (3) $10,000
- ICU patient room (21) $7,500
4-West Tower (Bridge) Elevator Vestibule $20,000
5th Floor
Med/Surg (West)
- Manager’s office $10,000
- Team station (2) $10,000
- Patient room (26) $5,000
Med/Surg (East)
- Team station (3) $10,000
- Patient room (17) $5,000
5-West Tower (Bridge) Elevator Vestibule $20,000
5-East Tower Elevator Vestibule $20,000
6th Floor
Med/Surg (East)
- Multipurpose room $10,000
- Nurse manager’s office $10,000
- Team station (1) $10,000
- Patient room (25) $5,000
-
Recognition
All gifts of $2,500 or more will be included on our Wall of Honor.
For more information contact:
- Jana Butler, executive director, South Florida Baptist Hospital Foundation - (813) 757-1277
- The Foundation office - (813) 757-8478
- Email: sfbhfoundation@baycare.org
A Sneak Peek

Give a gift. Make an impact.
Every gift makes a difference. As a charitable organization, the SFBH Foundation relies on philanthropy.
Contact
Stay in Touch
Sign up to get the latest updates!
Email Newsletter Sign Up
Thank you for signing up.
Please try again later.
© 2023 The Foundation South Florida Baptist Hospital, All Rights Reserved. | Privacy Policy

